Print E-mail
Flexibility
Modular
DashWalls’ advanced modular technology means that modifications to layouts, design and colour solutions of any space type are incredibly easy. Truly mobile, our modular wall systems can be many times demounted and installed at any place.
Your office or workspace changes whenever your needs change.
Here is only one example of the many ways DashWalls can be reconfigured:
| |
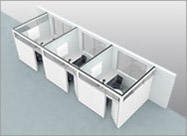  |
|
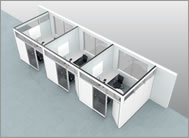  |
|
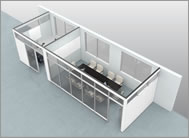  |
| |
Phase A:
Three offices are designed with full privacy cladding. But it only takes a few simple alterations to go from full privacy to partial privacy offices. |
|
Phase B:
All needed components to convert a fully private office to a private office with windows are prepared at the factory and sent to the site ready to be installed in minutes. |
|
Phase C:
Create a boardroom in just a few hours with no damage to the floors or ceiling. Simply disassemble and replace the framework components into a new configuration. |
Movable
DashWalls’ modular construction means you can take advantage of relocatable walls that can be moved and reconfigured, quickly and easily.
Thanks to DashWalls framework's modular construction, changes in layouts, design and colour solutions of any space type are incredibly easy. And because DashWalls wall systems are relocatable, they can be demounted and installed at anywhere – over and over again.
Introduction:
| |

|
|
O- Type:
Four modular walls make a room by dividing space in freestanding position.
|
|

|
|
U- Type:
Three modular walls create a room by dividing the space against one existing wall.
|
Configuration:
Various combinations of our relocatable walls provide a wide range of configurations to divide your open space into rooms of various sizes and shapes. Need to relocate your office or loft? It’s easy thanks to the advantages of DashWalls modular construction. Simply disassemble the walls and move. It can be reconfigured in hours.
| |
 
|
|
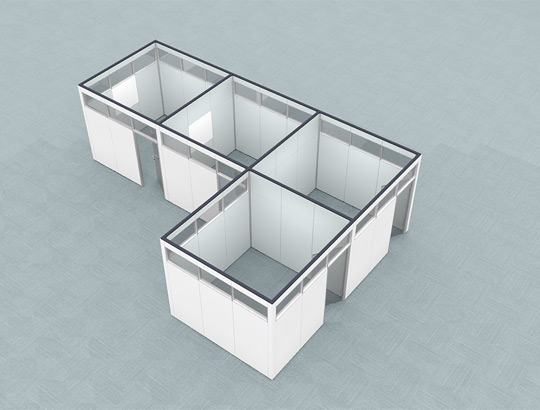  |
|
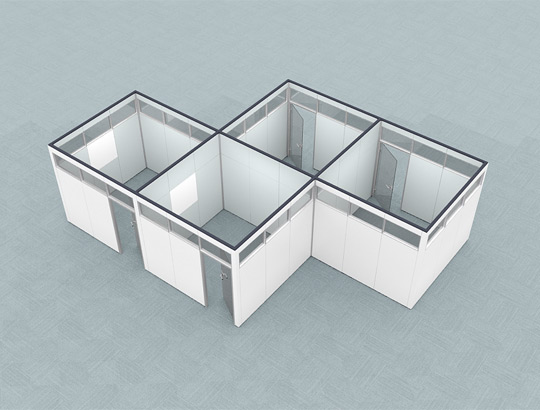  |
| |
Current Configuration
This example shows a configuration of four offices in Straight Front Configuration – four offices in a row, with doors on the front. It’s created by using one O-type and three U-types relocatable offices. If you need to move the last office on the right to make space for a corridor, it would take only a few hours to create the new configuration.
|
|
New Configuration
Reconfigure your space in four easy steps:
1. Just remove all cladding components.
2. Simply disconnect power and data and disassemble framework components.
3. Move and assemble the framework at new the location, connect power and data to new workstations.
4. Hang on cladding components.
No mess, no damage to the walls, ceilings or floors, and it’s back to business as usual in no time.
|
|
Optional Configuration
Using the same modular offices (one O-type and three U-types relocatable offices) you can easily create a different scenario.
Once again, there is no mess and no damage to the floor and ceiling. Better yet, almost no downtime and no interruptions to your profitable business.
|







